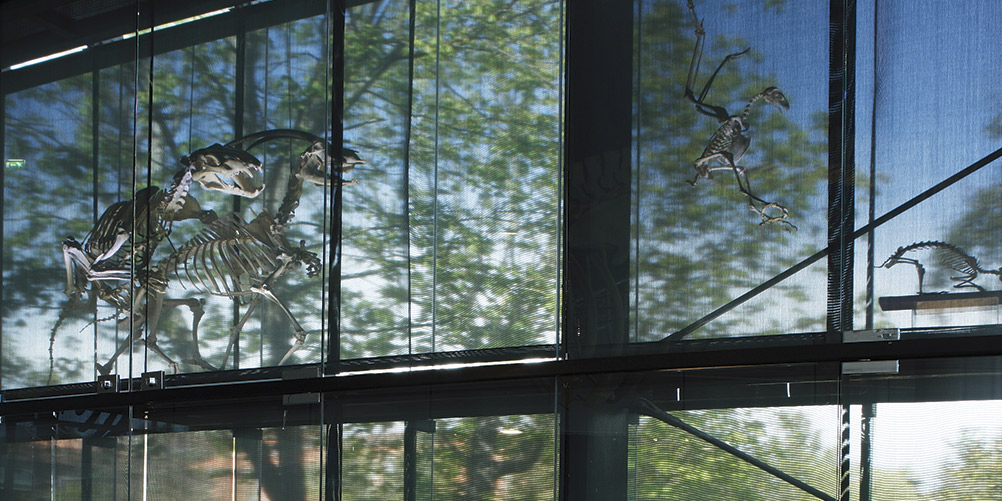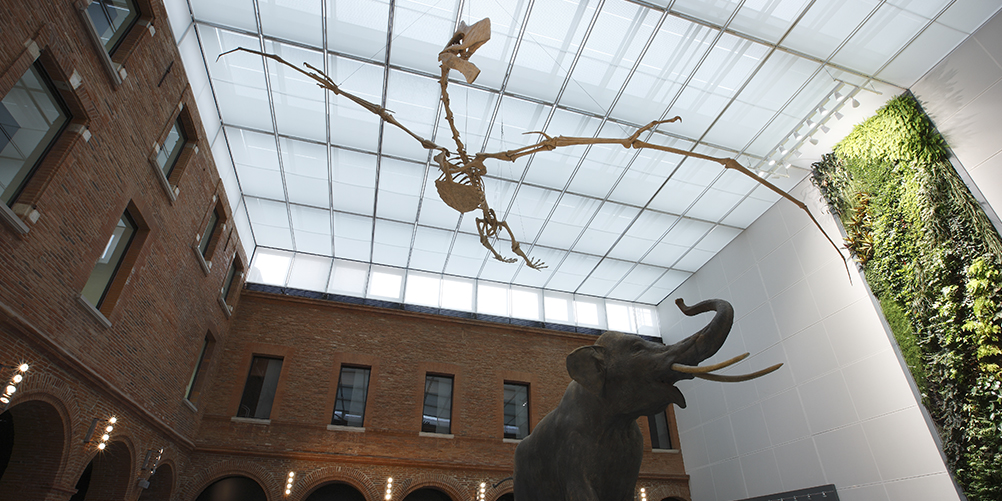Newsletter subscription
Several times per year, the Mermet company will inform you of:
- the latest innovations in sun protection fabrics
- recent projects completed
- new tools and services available
- events and exhibitions
Published on:Monday 03 March 2008
On 26 January 2008, the Museum of Toulouse re-opened its doors to the public. After being closed for 10 years, the new architectural features impressed visitors. It is a unique creation of the practice of Jean Paul Viguier, which called on the international experience of Mermet: 2,000 m² of fabrics, installed under the atrium windows
and inside the double skin façade, protect the skeletons and other masterpieces of the Museum from light.
Bay windows enclose the bones of the skeletons that make up the façades of the exhibition halls. The architect designed a ‘shop window’ using Japanese walls in Mermet® fabric: fabrics which do not undulate and which express all the beauty of the great curved glassed-in windows.

With 2 lines of fabrics installed inside the ‘breathing’ double-skin envelope, each 60 cm thick, the animal skeletons are protected from damage by outside sunlight, visible from outside and inside alike (as a backlit image), thanks to the transparency of Mermet® fabrics, and enhanced aesthetically by the choice of dark green colouring

A thermal study of the double skin façade, organised by the architectural practice, recommended the use of fabrics with different openings depending on their positions. Therefore a set of fabrics was proposed: from the most closed at the bottom of the building (M-Screen 8503) to the most open at the top (SV 10%), all in the same 3051 Charcoal Huntergreen colour.
This set of openings makes it possible to give the ground floor:
On the other hand, the opening of the fabric on the 2nd floor allows for a clear increase in natural light, and a better ventilation to remove heat.
Made up of a 16-metre high atrium window, the ceiling of the Grand Carré is also supplemented by Mermet® fabrics, stretched on frames. This time, the SV 10% 0202 White was selected for the enhancement of natural light. This great hall, with open access, needed to have excellent lighting while preventing glare
© : Viguier SA d'architecture - Realco - Ates - M. Couderette - Mermet S.A.S.